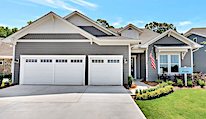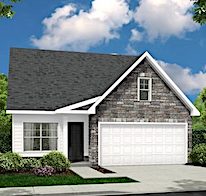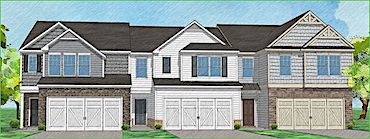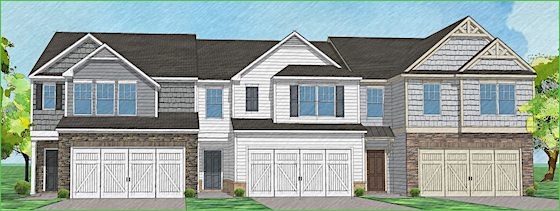Atlanta GA New Homes - Atlanta Communities
The Retreat at Browns Ridge
 Newnan
NewnanFrom the $0s +
COMING SOON - Easily accessible from I-85 in the heart of Newnan GA.
 View
View
Cresswind at Spring Haven
 Newnan
NewnanComing Soon
All-new floorplans & homes designed with optimal flexibility for today's active adults!
 View
View
The Retreat at Browns at Ridge
 Newnan
NewnanLow $300s+
Offering 135 distinctive homes on great homesites!
 View
View
Twelve Parks
 Sharpsburg
SharpsburgMid $400s+
Spacious single-family homes with excellent onsite amenities!
 View
View
The Cottages at Browns Ridge Newnan From the $320s +
New Homes in Newnan, Georgia built by Piedmont Residential in the New Home Community of The Cottages at Browns Ridge!
This community is easily accessible from I-85 in the heart of Newnan GA. The Retreat at Browns Ridge will offer 138 distinctive homes on great homesites. Residence will enjoy nearby shopping and entertainment at Ashley Park. The Retreat at Browns Park is highly sought after for its location in the East Coweta High School district.
Make your house a home with us in The Retreat at Browns Ridge!
For more information about these new homes in The Cottages at Browns Ridge, call Piedmont Residential at 678-977-2200.


$320s + . 678-977-2200 . 90 Brown Ridge Drive, Newnan
Schools: Elem/Mid/High = White Oak / Arnall / E Coweta
1 New Homes in The Cottages at Browns Ridge of Newnan
Show Only Active Listings
 47 total photos available.
47 total photos available.
$395,985
Townhouse
3 bed 2 full, 1 half bath
The Retreat at Browns Ridge
12 Russet Way LOT 66
Newnan, GA 30263
Coweta - GA County
Status: Active
Listing #7373055
Listing Provided by Piedmont Residential Realty, LLC.
Property
- Description: Back Yard Corner Lot Cul-De-Sac Landscaped Level
- Status: Active
- Style: Cottage Craftsman Traditional
- Year Built: 2024
- Stories: Two
Schools
- Elementary: White Oak - Coweta
- Middle: Arnall
- High: East Coweta
Exterior
- General Features: Other
- Construction: Cement Siding Stone
- Pool: None
- Parking: spaces
- Lot Description: Back Yard Corner Lot Cul-De-Sac Landscaped Level
- Lot Area: 1813
- Lot Dimensions: 21x120x42x95
- Utilities: Central Heat Pump Zoned Central Air Electric
Interior
- General Features: Double Vanity High Ceilings 9 ft Main Tray Ceiling(s) Walk-In Closet(s)
- Basement: None
- Heating: Central Heat Pump Zoned
- Fireplaces: 0
- Cooling: Central Air Electric Heat Pump Zoned

Listings identified with the FMLS IDX logo come from FMLS and are held by brokerage firms other than the owner of this website. The listing brokerage is identified in any listing details. Information is deemed reliable but is not guaranteed. If you believe any FMLS listing contains material that infringes your copyrighted work please click here to review our DMCA policy and learn how to submit a takedown request. ©2024 First Multiple Listing Service, Inc.
This information is believed to be accurate, but without warranty.
Data updated as of: April 24, 2024, 10:26 pm
 Listings on this website come from the FMLS IDX Compilation and may be held by brokerage firms other than the owner of this website. The listing brokerage is identified in any listing details. Information is deemed reliable but is not guaranteed. If you believe any FMLS listing contains material that infringes your copyrighted work please click here to review our DMCA policy and learn how to submit a takedown request.©2024 FMLS.
Listings on this website come from the FMLS IDX Compilation and may be held by brokerage firms other than the owner of this website. The listing brokerage is identified in any listing details. Information is deemed reliable but is not guaranteed. If you believe any FMLS listing contains material that infringes your copyrighted work please click here to review our DMCA policy and learn how to submit a takedown request.©2024 FMLS.
The data services for the listings on this website are maintained and supported by Flexicodes. For more information or to contact them please click on the link provided here: Contact Flexicodes















































