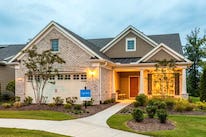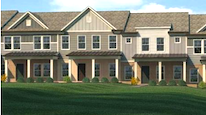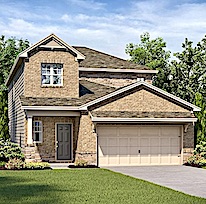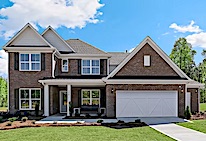Atlanta GA New Homes - Atlanta Communities
Request a Free Magazine
Heron Bay McDonough From the $500s +
Heron Bay
/ Heatherland Homes
$500s + . 770-502-6230 . 1310 Linkview Crossing, McDonough
Schools: Elem/Mid/High = Jordan Hll / Kennedy Road / Spalding
$500s + . 770-502-6230 . 1310 Linkview Crossing, McDonough
Schools: Elem/Mid/High = Jordan Hll / Kennedy Road / Spalding
 Listings on this website come from the FMLS IDX Compilation and may be held by brokerage firms other than the owner of this website. The listing brokerage is identified in any listing details. Information is deemed reliable but is not guaranteed. If you believe any FMLS listing contains material that infringes your copyrighted work please click here to review our DMCA policy and learn how to submit a takedown request.©2024 FMLS.
Listings on this website come from the FMLS IDX Compilation and may be held by brokerage firms other than the owner of this website. The listing brokerage is identified in any listing details. Information is deemed reliable but is not guaranteed. If you believe any FMLS listing contains material that infringes your copyrighted work please click here to review our DMCA policy and learn how to submit a takedown request.©2024 FMLS.
The data services for the listings on this website are maintained and supported by Flexicodes. For more information or to contact them please click on the link provided here: Contact Flexicodes








