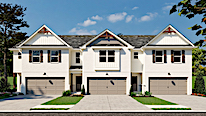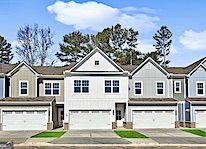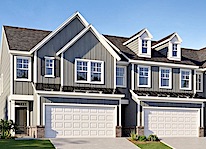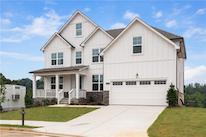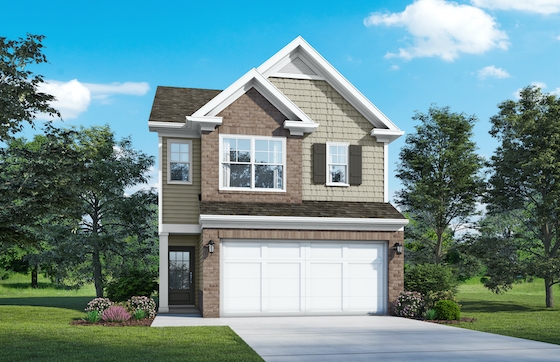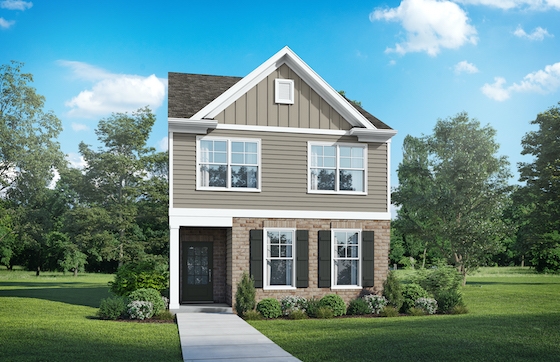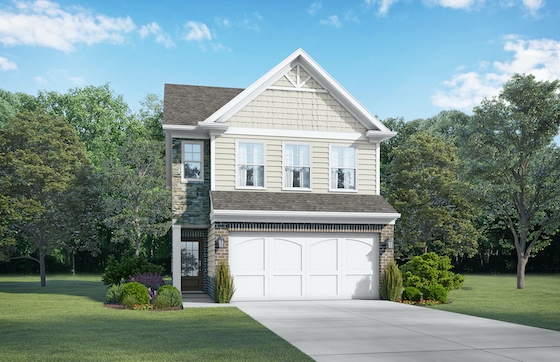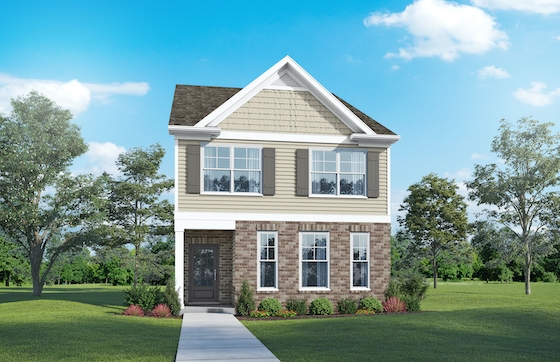Atlanta GA New Homes - Atlanta Communities
Summit at Peachtree Corners Peachtree Corners From the $400s +
New Homes in Peachtree Corners, Georgia built by McKinley Homes in the New Home Community of Summit at Peachtree Corners!
Summit at Peachtree Corners plans to bring future residents an option of 6 beautiful house models to choose from, all equipped with standard features such as cozy fireplaces, granite countertops, a stainless steel appliance range, a mixture of hardwood, tile, and carpet flooring, and much more.
Residents will find our community amenities like the activity trail with workout stations and the gazebo as wonderful benefits at their disposal. Sidewalks line the community for morning jogs and evening walks, making the community a safe and walkable location for all.
For more information about these new homes in Summitt at Peachtree Corners, call McKinley Homes at 678-940-4885.
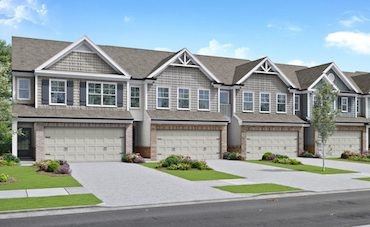

$400s + . 678-940-4885 . 4020 Virginia Ave NW, Peachtree Corners
Schools: Elem/Mid/High = Susan Stripling / Pinckneyville / Norcross
3 New Homes in Summit at Peachtree Corners of Peachtree Corners
Show Only Active Listings
 26 total photos available.
26 total photos available.
$475,950
Townhouse
3 bed 2 full, 1 half bath
Summit at Peachtree Corners
2854 Harmony Trail Road Unit 50
Peachtree Corners, GA 30360
Gwinnett - GA County
Status: Active
Listing #7345942
Listing Provided by McKinley Properties, LLC.
Property
- Description: Landscaped Level Private
- Status: Active
- Style: Craftsman Townhouse Traditional
- Year Built: 2024
- Stories: Two
Schools
- Elementary: Stripling
- Middle: Pinckneyville
- High: Norcross
Exterior
- General Features: Private Yard Other
- Construction: Brick Front Cement Siding Concrete
- Pool: None
- Parking: 2 spaces
- Lot Description: Landscaped Level Private
- Lot Area: 1949
- Lot Dimensions: 0
- Utilities: Central Forced Air Natural Gas Zoned Ceiling Fan(s) Central Air Electric
Interior
- General Features: Disappearing Attic Stairs Double Vanity Entrance Foyer High Ceilings 9 ft Lower High Ceilings 9 ft Main High Speed Internet Tray Ceiling(s) Walk-In Closet(s)
- Basement: None
- Heating: Central Forced Air Natural Gas Zoned
- Fireplaces: 1
- Cooling: Ceiling Fan(s) Central Air Electric Zoned

Listings identified with the FMLS IDX logo come from FMLS and are held by brokerage firms other than the owner of this website. The listing brokerage is identified in any listing details. Information is deemed reliable but is not guaranteed. If you believe any FMLS listing contains material that infringes your copyrighted work please click here to review our DMCA policy and learn how to submit a takedown request. ©2024 First Multiple Listing Service, Inc.
This information is believed to be accurate, but without warranty.
Data updated as of: April 17, 2024, 6:31 am

 22 total photos available.
22 total photos available.
$466,920
Townhouse
3 bed 2 full, 1 half bath
Summit at Peachtree Corners
2844 Harmony Trail Road Unit 51
Peachtree Corners, GA 30360
Gwinnett - GA County
Status: Active
Listing #7340236
Listing Provided by McKinley Properties, LLC.
Property
- Description: Landscaped Level Private
- Status: Active
- Style: Craftsman Townhouse Traditional
- Year Built: 2024
- Stories: Two
Schools
- Elementary: Stripling
- Middle: Pinckneyville
- High: Norcross
Exterior
- General Features: Private Yard Other
- Construction: Brick Front Cement Siding Concrete
- Pool: None
- Parking: 2 spaces
- Lot Description: Landscaped Level Private
- Lot Area: 1823
- Lot Dimensions: 0
- Utilities: Central Forced Air Zoned Ceiling Fan(s) Central Air
Interior
- General Features: Disappearing Attic Stairs Double Vanity Entrance Foyer High Ceilings 9 ft Lower High Ceilings 9 ft Main High Speed Internet Tray Ceiling(s) Walk-In Closet(s)
- Basement: None
- Heating: Central Forced Air Zoned
- Fireplaces: 1
- Cooling: Ceiling Fan(s) Central Air Zoned

Listings identified with the FMLS IDX logo come from FMLS and are held by brokerage firms other than the owner of this website. The listing brokerage is identified in any listing details. Information is deemed reliable but is not guaranteed. If you believe any FMLS listing contains material that infringes your copyrighted work please click here to review our DMCA policy and learn how to submit a takedown request. ©2024 First Multiple Listing Service, Inc.
This information is believed to be accurate, but without warranty.
Data updated as of: April 17, 2024, 6:29 am

$466,115
Townhouse
3 bed 2 full, 1 half bath
Summit at Peachtree Corners
2812 Cadence Walk Road Unit 48
Peachtree Corners, GA 30360
Gwinnett - GA County
Status: Active
Listing #7302706
Listing Provided by McKinley Properties, LLC.
Property
- Description: Landscaped Level Private
- Status: Active
- Style: Craftsman Townhouse Traditional
- Year Built: 2023
- Stories: Two
Schools
- Elementary: Stripling
- Middle: Pinckneyville
- High: Norcross
Exterior
- General Features: Private Yard Other
- Construction: Brick Front Cement Siding Concrete
- Pool: None
- Parking: 2 spaces
- Lot Description: Landscaped Level Private
- Lot Area: 1979
- Lot Dimensions: 0
- Utilities: Central Forced Air Zoned Ceiling Fan(s) Central Air Electric
Interior
- General Features: Disappearing Attic Stairs Double Vanity Entrance Foyer High Ceilings 9 ft Lower High Ceilings 9 ft Main High Speed Internet Tray Ceiling(s) Walk-In Closet(s)
- Basement: None
- Heating: Central Forced Air Zoned
- Fireplaces: 1
- Cooling: Ceiling Fan(s) Central Air Electric Zoned

Listings identified with the FMLS IDX logo come from FMLS and are held by brokerage firms other than the owner of this website. The listing brokerage is identified in any listing details. Information is deemed reliable but is not guaranteed. If you believe any FMLS listing contains material that infringes your copyrighted work please click here to review our DMCA policy and learn how to submit a takedown request. ©2024 First Multiple Listing Service, Inc.
This information is believed to be accurate, but without warranty.
Data updated as of: April 17, 2024, 5:08 am
 Listings on this website come from the FMLS IDX Compilation and may be held by brokerage firms other than the owner of this website. The listing brokerage is identified in any listing details. Information is deemed reliable but is not guaranteed. If you believe any FMLS listing contains material that infringes your copyrighted work please click here to review our DMCA policy and learn how to submit a takedown request.©2024 FMLS.
Listings on this website come from the FMLS IDX Compilation and may be held by brokerage firms other than the owner of this website. The listing brokerage is identified in any listing details. Information is deemed reliable but is not guaranteed. If you believe any FMLS listing contains material that infringes your copyrighted work please click here to review our DMCA policy and learn how to submit a takedown request.©2024 FMLS.
The data services for the listings on this website are maintained and supported by Flexicodes. For more information or to contact them please click on the link provided here: Contact Flexicodes


