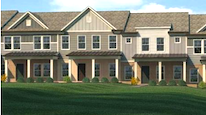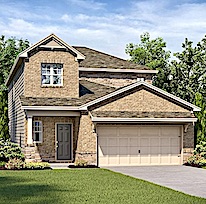Atlanta GA New Homes - Atlanta Communities
Estates at Cameron Manor McDonough From the $450s - $590's
Estates at Cameron Manor
/ Heatherland Homes
$450s - $590's . 770-502-6230 . 505 Greg’s Place McDonough, McDonough
Schools: Elem/Mid/High = Walnut Creek / McDonough / McDonough
$450s - $590's . 770-502-6230 . 505 Greg’s Place McDonough, McDonough
Schools: Elem/Mid/High = Walnut Creek / McDonough / McDonough
 Listings on this website come from the FMLS IDX Compilation and may be held by brokerage firms other than the owner of this website. The listing brokerage is identified in any listing details. Information is deemed reliable but is not guaranteed. If you believe any FMLS listing contains material that infringes your copyrighted work please click here to review our DMCA policy and learn how to submit a takedown request.©2024 FMLS.
Listings on this website come from the FMLS IDX Compilation and may be held by brokerage firms other than the owner of this website. The listing brokerage is identified in any listing details. Information is deemed reliable but is not guaranteed. If you believe any FMLS listing contains material that infringes your copyrighted work please click here to review our DMCA policy and learn how to submit a takedown request.©2024 FMLS.
The data services for the listings on this website are maintained and supported by Flexicodes. For more information or to contact them please click on the link provided here: Contact Flexicodes








