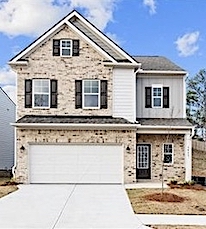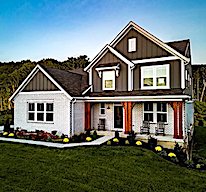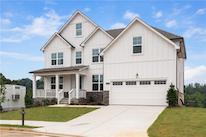Atlanta GA New Homes - Atlanta Communities
Request a Free Magazine
 Lilburn
Lilburn
Mid $300s+
Our collection of rustic urban townhomes is located just 14 miles northeast of Atlanta! View
View
 Hoschton
Hoschton
Low $400s+
Convenient to I-85 & well-known local attractions like Lake Lanier, the Mall of Georgia, & Chateau Elan! View
View
 Lawrenceville
Lawrenceville
Mid $400s+
Sweetbay Farm is less than 10 minutes from US-29/GA-316! View
View
 Dallas
Dallas
From the low $400s to the $600s
This incredible community features a wide variety of amenities, including a community clubhouse. View
View
Townes at Rockfern
 Lilburn
LilburnMid $300s+
Our collection of rustic urban townhomes is located just 14 miles northeast of Atlanta!
 View
View
The Ridge at Mill Creek
 Hoschton
HoschtonLow $400s+
Convenient to I-85 & well-known local attractions like Lake Lanier, the Mall of Georgia, & Chateau Elan!
 View
View
Sweetbay Farm
 Lawrenceville
LawrencevilleMid $400s+
Sweetbay Farm is less than 10 minutes from US-29/GA-316!
 View
View
Riverwood
 Dallas
DallasFrom the low $400s to the $600s
This incredible community features a wide variety of amenities, including a community clubhouse.
 View
View
Sierra Creek Hoschton From the $550s +
Sierra Creek
/ Pulte Homes
$550s + . 678-336-1746 . 4209 Sierra Creek Dr NE, Hoschton
Schools: Elem/Mid/High = Mulberry / Duluth / Dacula
$550s + . 678-336-1746 . 4209 Sierra Creek Dr NE, Hoschton
Schools: Elem/Mid/High = Mulberry / Duluth / Dacula
 Listings on this website come from the FMLS IDX Compilation and may be held by brokerage firms other than the owner of this website. The listing brokerage is identified in any listing details. Information is deemed reliable but is not guaranteed. If you believe any FMLS listing contains material that infringes your copyrighted work please click here to review our DMCA policy and learn how to submit a takedown request.©2024 FMLS.
Listings on this website come from the FMLS IDX Compilation and may be held by brokerage firms other than the owner of this website. The listing brokerage is identified in any listing details. Information is deemed reliable but is not guaranteed. If you believe any FMLS listing contains material that infringes your copyrighted work please click here to review our DMCA policy and learn how to submit a takedown request.©2024 FMLS.
The data services for the listings on this website are maintained and supported by Flexicodes. For more information or to contact them please click on the link provided here: Contact Flexicodes
