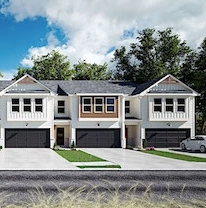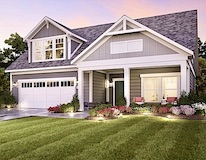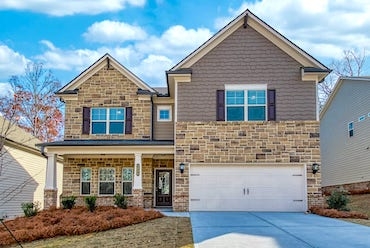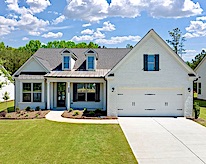Atlanta GA New Homes - Atlanta Communities
Townes at Rockfern
 Lilburn
LilburnMid $300s+
Our collection of rustic urban townhomes is located just 14 miles northeast of Atlanta!
 View
View
Townes at Rockfern
 Lilburn
LilburnMid $300s+
Location, luxury, & lifestyle await you at Townes at Rockfern!
 View
View
Courtyard at Bailey Farms
 Dacula
DaculaLow $400s+
A boutique 55+ Active Lifestyle Community offering an exceptional living experience!
 View
View
Canterbury Reserve Lawrenceville From the $490s +
New Homes in Lawrenceville, GA built by Chafin Communities in the New Home Community of Canterbury Reserve!
Canterbury Reserve by Chafin Communities is located in sought after Grayson High School district.
Choose from several oversized 2 story and ranch floor plans of single family homes. Homes will have 4 and 5 bedroom, loft options, and guest suites on the main level. You can upgrade to a beautiful gourmet kitchen with a chimney style vent hood, white cabinet choices, and a 5 burner cooktops.
Looking for the all white farmhouse look home from inside out? You will love these options here: painted brick exteriors with matching painted brick fireplaces inside, modern 48″ electric remote controlled fireplaces, hardware package option, and more!
For more information about these new homes in Auburn Station, call Chafin Communities at 470-269-3829.


$490s + . 470-269-3829 . 1645 Chandler Rd, Lawrenceville
Schools: Elem/Mid/High = Starling / Couch / Grayson
6 New Homes in Canterbury Reserve of Lawrenceville
Show Active & Pending Listings
 21 total photos available.
21 total photos available.
$676,065
Single Family Residence
5 bed 4 full, 0 half bath
Canterbury Reserve
238 Ryston Way
Lawrenceville, GA 30045
Gwinnett - GA County
Status: Active
Listing #7344907
Listing Provided by Chafin Realty, Inc.
Property
- Description: Level Other
- Status: Active
- Style: Traditional
- Year Built: 2024
- Stories: Two
Schools
- Elementary: Starling
- Middle: Couch
- High: Grayson
Exterior
- General Features: Other
- Construction: Brick Front Cement Siding Other
- Pool: None
- Parking: 2 spaces
- Lot Description: Level Other
- Lot Area: 3143
- Lot Dimensions: 0
- Utilities: Central Electric Natural Gas Ceiling Fan(s) Central Air
Interior
- General Features: Double Vanity Entrance Foyer High Ceilings 9 ft Main High Ceilings 9 ft Upper Walk-In Closet(s)
- Basement: Daylight Unfinished
- Heating: Central Electric Natural Gas
- Fireplaces: 1
- Cooling: Ceiling Fan(s) Central Air

Listings identified with the FMLS IDX logo come from FMLS and are held by brokerage firms other than the owner of this website. The listing brokerage is identified in any listing details. Information is deemed reliable but is not guaranteed. If you believe any FMLS listing contains material that infringes your copyrighted work please click here to review our DMCA policy and learn how to submit a takedown request. ©2024 First Multiple Listing Service, Inc.
This information is believed to be accurate, but without warranty.
Data updated as of: April 22, 2024, 10:22 pm

 33 total photos available.
33 total photos available.
$643,815
Single Family Residence
5 bed 4 full, 0 half bath
Canterbury Reserve
507 Sageton Court
Lawrenceville, GA 30045
Gwinnett - GA County
Status: Active
Listing #7344914
Listing Provided by Chafin Realty, Inc.
Property
- Description: Level Other
- Status: Active
- Style: Traditional
- Year Built: 2024
- Stories: Two
Schools
- Elementary: Starling
- Middle: Couch
- High: Grayson
Exterior
- General Features: Other
- Construction: Brick Front Cement Siding Other
- Pool: None
- Parking: 2 spaces
- Lot Description: Level Other
- Lot Area: 3550
- Lot Dimensions: 0
- Utilities: Central Electric Natural Gas Ceiling Fan(s) Central Air
Interior
- General Features: Double Vanity Entrance Foyer High Ceilings 9 ft Main High Ceilings 9 ft Upper Walk-In Closet(s)
- Basement: None
- Heating: Central Electric Natural Gas
- Fireplaces: 1
- Cooling: Ceiling Fan(s) Central Air

Listings identified with the FMLS IDX logo come from FMLS and are held by brokerage firms other than the owner of this website. The listing brokerage is identified in any listing details. Information is deemed reliable but is not guaranteed. If you believe any FMLS listing contains material that infringes your copyrighted work please click here to review our DMCA policy and learn how to submit a takedown request. ©2024 First Multiple Listing Service, Inc.
This information is believed to be accurate, but without warranty.
Data updated as of: April 23, 2024, 10:23 pm

 21 total photos available.
21 total photos available.
$612,000
Single Family Residence
5 bed 4 full, 0 half bath
Canterbury Reserve
506 SE Sageton Court
Lawrenceville, GA 30045
Gwinnett - GA County
Status: Active
Listing #7352095
Listing Provided by Chafin Realty, Inc.
Property
- Description: Level Other
- Status: Active
- Style: Traditional
- Year Built: 2024
- Stories: Two
Schools
- Elementary: Starling
- Middle: Couch
- High: Grayson
Exterior
- General Features: Other
- Construction: Brick Front Cement Siding Other
- Pool: None
- Parking: 2 spaces
- Lot Description: Level Other
- Lot Area: 3143
- Lot Dimensions: 0
- Utilities: Central Electric Natural Gas Ceiling Fan(s) Central Air
Interior
- General Features: Double Vanity Entrance Foyer High Ceilings 9 ft Main High Ceilings 9 ft Upper Walk-In Closet(s)
- Basement: None
- Heating: Central Electric Natural Gas
- Fireplaces: 1
- Cooling: Ceiling Fan(s) Central Air

Listings identified with the FMLS IDX logo come from FMLS and are held by brokerage firms other than the owner of this website. The listing brokerage is identified in any listing details. Information is deemed reliable but is not guaranteed. If you believe any FMLS listing contains material that infringes your copyrighted work please click here to review our DMCA policy and learn how to submit a takedown request. ©2024 First Multiple Listing Service, Inc.
This information is believed to be accurate, but without warranty.
Data updated as of: April 23, 2024, 10:23 pm

 21 total photos available.
21 total photos available.
$570,315
Single Family Residence
5 bed 4 full, 0 half bath
Canterbury Reserve
526 Sageton Court
Lawrenceville, GA 30045
Gwinnett - GA County
Status: Active
Listing #7367981
Listing Provided by Chafin Realty, Inc.
Property
- Description: Level Other
- Status: Active
- Style: Traditional
- Year Built: 2024
- Stories: Two
Schools
- Elementary: Starling
- Middle: Couch
- High: Grayson
Exterior
- General Features: Other
- Construction: Brick Front Cement Siding Other
- Pool: None
- Parking: 2 spaces
- Lot Description: Level Other
- Lot Area: 2800
- Lot Dimensions: 0
- Utilities: Central Electric Natural Gas Ceiling Fan(s) Central Air
Interior
- General Features: Double Vanity Entrance Foyer High Ceilings 9 ft Main High Ceilings 9 ft Upper Walk-In Closet(s)
- Basement: None
- Heating: Central Electric Natural Gas
- Fireplaces: 1
- Cooling: Ceiling Fan(s) Central Air

Listings identified with the FMLS IDX logo come from FMLS and are held by brokerage firms other than the owner of this website. The listing brokerage is identified in any listing details. Information is deemed reliable but is not guaranteed. If you believe any FMLS listing contains material that infringes your copyrighted work please click here to review our DMCA policy and learn how to submit a takedown request. ©2024 First Multiple Listing Service, Inc.
This information is believed to be accurate, but without warranty.
Data updated as of: April 22, 2024, 10:23 pm

 38 total photos available.
38 total photos available.
$556,604
Single Family Residence
5 bed 4 full, 0 half bath
Canterbury Reserve
527 Sageton Court
Lawrenceville, GA 30045
Gwinnett - GA County
Status: Active
Listing #7344918
Listing Provided by Chafin Realty, Inc.
Property
- Description: Level Other
- Status: Active
- Style: Traditional
- Year Built: 2024
- Stories: Two
Schools
- Elementary: Starling
- Middle: Couch
- High: Grayson
Exterior
- General Features: Other
- Construction: Brick Front Cement Siding Other
- Pool: None
- Parking: 2 spaces
- Lot Description: Level Other
- Lot Area: 2499
- Lot Dimensions: 0
- Utilities: Central Electric Natural Gas Ceiling Fan(s) Central Air
Interior
- General Features: Double Vanity Entrance Foyer High Ceilings 9 ft Main High Ceilings 9 ft Upper Walk-In Closet(s)
- Basement: None
- Heating: Central Electric Natural Gas
- Fireplaces: 1
- Cooling: Ceiling Fan(s) Central Air

Listings identified with the FMLS IDX logo come from FMLS and are held by brokerage firms other than the owner of this website. The listing brokerage is identified in any listing details. Information is deemed reliable but is not guaranteed. If you believe any FMLS listing contains material that infringes your copyrighted work please click here to review our DMCA policy and learn how to submit a takedown request. ©2024 First Multiple Listing Service, Inc.
This information is believed to be accurate, but without warranty.
Data updated as of: April 23, 2024, 10:23 pm

 35 total photos available.
35 total photos available.
$548,615
Single Family Residence
4 bed 3 full, 0 half bath
Canterbury Reserve
169 Ryston Way
Lawrenceville, GA 30045
Gwinnett - GA County
Status: Active
Listing #7332127
Listing Provided by Chafin Realty, Inc.
Property
- Description: Level Other
- Status: Active
- Style: Traditional
- Year Built: 2024
- Stories: Two
Schools
- Elementary: Starling
- Middle: Couch
- High: Grayson
Exterior
- General Features: Other
- Construction: Brick Front Cement Siding Other
- Pool: None
- Parking: 2 spaces
- Lot Description: Level Other
- Lot Area: 2630
- Lot Dimensions: 0
- Utilities: Central Electric Natural Gas Ceiling Fan(s) Central Air
Interior
- General Features: Double Vanity Entrance Foyer High Ceilings 9 ft Main High Ceilings 9 ft Upper Walk-In Closet(s)
- Basement: None
- Heating: Central Electric Natural Gas
- Fireplaces: 1
- Cooling: Ceiling Fan(s) Central Air

Listings identified with the FMLS IDX logo come from FMLS and are held by brokerage firms other than the owner of this website. The listing brokerage is identified in any listing details. Information is deemed reliable but is not guaranteed. If you believe any FMLS listing contains material that infringes your copyrighted work please click here to review our DMCA policy and learn how to submit a takedown request. ©2024 First Multiple Listing Service, Inc.
This information is believed to be accurate, but without warranty.
Data updated as of: April 22, 2024, 10:21 pm
 Listings on this website come from the FMLS IDX Compilation and may be held by brokerage firms other than the owner of this website. The listing brokerage is identified in any listing details. Information is deemed reliable but is not guaranteed. If you believe any FMLS listing contains material that infringes your copyrighted work please click here to review our DMCA policy and learn how to submit a takedown request.©2024 FMLS.
Listings on this website come from the FMLS IDX Compilation and may be held by brokerage firms other than the owner of this website. The listing brokerage is identified in any listing details. Information is deemed reliable but is not guaranteed. If you believe any FMLS listing contains material that infringes your copyrighted work please click here to review our DMCA policy and learn how to submit a takedown request.©2024 FMLS.
The data services for the listings on this website are maintained and supported by Flexicodes. For more information or to contact them please click on the link provided here: Contact Flexicodes





































































































































































