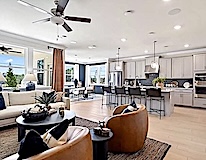Atlanta GA New Homes - Atlanta Communities
Request a Free Magazine
 Sugar Hill
Sugar Hill
Mid $400s+
Featuring 3-4 bedrooms, 2.5-3.5 baths, & all of the luxury features you've been searching for! View
View
 Peachtree Corners
Peachtree Corners
High $400s+
Plans are available ranging from 1,896 square foot to 1,912 square foot! View
View
 Buford
Buford
Mid $500s+
5 unique 2-story floorplans with up to 5 bedrooms, guest suites on the first floor! View
View
Park Ridge at Sugar Hill
 Sugar Hill
Sugar HillMid $400s+
Featuring 3-4 bedrooms, 2.5-3.5 baths, & all of the luxury features you've been searching for!
 View
View
Town Center Overlook
 Peachtree Corners
Peachtree CornersHigh $400s+
Plans are available ranging from 1,896 square foot to 1,912 square foot!
 View
View
Oakmead
 Buford
BufordMid $500s+
5 unique 2-story floorplans with up to 5 bedrooms, guest suites on the first floor!
 View
View
Reunion Hoschton From the $520s +
Reunion
/ Pulte Homes
$520s + . 770-749-7796 . 7010 Pine Top Ct. , Hoschton
Schools: Elem/Mid/High = Spout Springs / Cherokee Bluff / Cherokee Bluff
$520s + . 770-749-7796 . 7010 Pine Top Ct. , Hoschton
Schools: Elem/Mid/High = Spout Springs / Cherokee Bluff / Cherokee Bluff
 Listings on this website come from the FMLS IDX Compilation and may be held by brokerage firms other than the owner of this website. The listing brokerage is identified in any listing details. Information is deemed reliable but is not guaranteed. If you believe any FMLS listing contains material that infringes your copyrighted work please click here to review our DMCA policy and learn how to submit a takedown request.©2025 FMLS.
Listings on this website come from the FMLS IDX Compilation and may be held by brokerage firms other than the owner of this website. The listing brokerage is identified in any listing details. Information is deemed reliable but is not guaranteed. If you believe any FMLS listing contains material that infringes your copyrighted work please click here to review our DMCA policy and learn how to submit a takedown request.©2025 FMLS.
The data services for the listings on this website are maintained and supported by Flexicodes. For more information or to contact them please click on the link provided here: Contact Flexicodes


