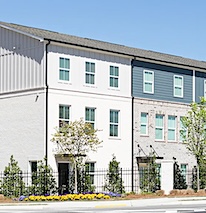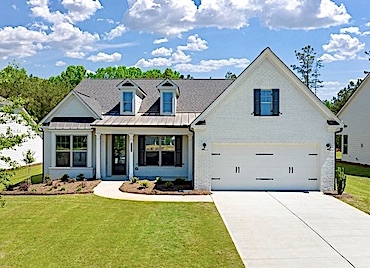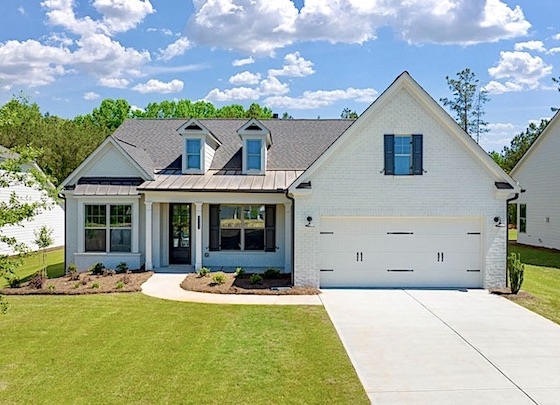Atlanta GA New Homes - Atlanta Communities
Franklin Manor
 Lawrenceville
LawrencevilleMid $300s+
Located off Winder Highway just 2.7 miles from downtown Lawrenceville!
 View
View
River Walk Place
 Lawrenceville
LawrencevilleHigh $300s+
Each home boasts 3 or 4 bedrooms, 2.5 baths, & 2-car garages!
 View
View
The Beacon at Old Peachtree
 Lawrenceville
LawrencevilleUpper $300s+
Easy access to commuter routes for days in the office or weekend road trips!
 View
View
Riversprings
 Dacula
DaculaGorgeous homes on spacious lots – many with private, tree-lined backyards!
 View
View
Soleil Summit Chase Snellville From the $400s - $700's
Active Adult 55+ New Homes in Snellville, Georgia built by Patrick Malloy Communities in Soleil Summit Chase!
Discover why so many active adults are excited about Soleil Summit Chase in Snellville!
Homes on large homesites are only the beginning. Resort-level amenities are right outside your door. New friends and new memories are waiting to be made. It's living at your own pace with people who share your passion for discovery.
For more information about Soleil Summit Chase call Patrick Malloy Communities at Call 770-635-4081.


$400s - $700's . 770-635-4081 . 3465 Rosebud Rd. SW, Snellville
Schools: Elem/Mid/High = n/a / n/a / n/a
0 New Homes in Soleil Summit Chase of Snellville
Show Active & Pending Listings
 Listings on this website come from the FMLS IDX Compilation and may be held by brokerage firms other than the owner of this website. The listing brokerage is identified in any listing details. Information is deemed reliable but is not guaranteed. If you believe any FMLS listing contains material that infringes your copyrighted work please click here to review our DMCA policy and learn how to submit a takedown request.©2026 FMLS.
Listings on this website come from the FMLS IDX Compilation and may be held by brokerage firms other than the owner of this website. The listing brokerage is identified in any listing details. Information is deemed reliable but is not guaranteed. If you believe any FMLS listing contains material that infringes your copyrighted work please click here to review our DMCA policy and learn how to submit a takedown request.©2026 FMLS.
The data services for the listings on this website are maintained and supported by Flexicodes. For more information or to contact them please click on the link provided here: Contact Flexicodes

