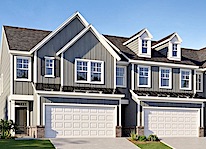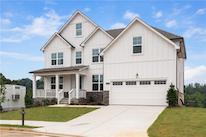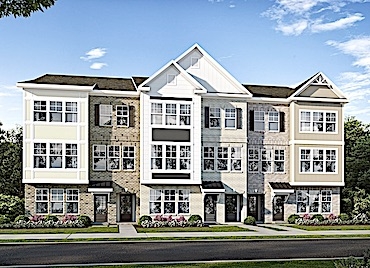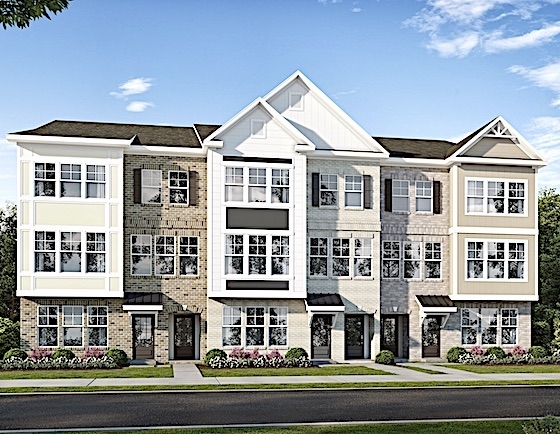Atlanta GA New Homes - Atlanta Communities
Park Ridge at Sugar Hill
 Sugar Hill
Sugar HillMid $400s+
Featuring 3-4 bedrooms, 2.5-3.5 baths, & all of the luxury features you've been searching for!
 View
View
Towns at Ivy Creek
 Buford
Bufordquick access to historic downtown &3 minutes from the Mall of Georgia!
 View
View
Riverwood
 Dallas
DallasFrom the low $400s to the $600s
This incredible community features a wide variety of amenities, including a community clubhouse.
 View
View
Town Center Overlook Peachtree Corners From the $580s +
New Construction Townhomes – New Townhomes in Peachtree Corners, GA but by McKinley Homes in the New Home Community of Town Center Overlook! Walk to the Forum!
McKinley Homes is proud to announce Town Center Overlook, our newest Townhome community on Medlock Bridge Road in Peachtree Corners, Georgia. Plans are available ranging from 1,896 square foot to 1,912 square foot. Contact us today for more information.
For more information about these new homes in Townes Center Overlook, call McKinley Homes at 770-515-9846.


$580s + . 770-830-3062 . 3700 Medlock Bridge Rd, Peachtree Corners
Schools: Elem/Mid/High = Berkeley / Duluth / Duluth
0 New Homes in Town Center Overlook of Peachtree Corners
Show Active & Pending Listings
 Listings on this website come from the FMLS IDX Compilation and may be held by brokerage firms other than the owner of this website. The listing brokerage is identified in any listing details. Information is deemed reliable but is not guaranteed. If you believe any FMLS listing contains material that infringes your copyrighted work please click here to review our DMCA policy and learn how to submit a takedown request.©2025 FMLS.
Listings on this website come from the FMLS IDX Compilation and may be held by brokerage firms other than the owner of this website. The listing brokerage is identified in any listing details. Information is deemed reliable but is not guaranteed. If you believe any FMLS listing contains material that infringes your copyrighted work please click here to review our DMCA policy and learn how to submit a takedown request.©2025 FMLS.
The data services for the listings on this website are maintained and supported by Flexicodes. For more information or to contact them please click on the link provided here: Contact Flexicodes



