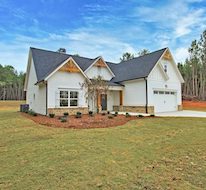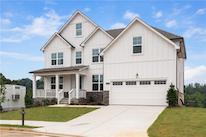Atlanta GA New Homes - Atlanta Communities
Rockwell Homes
 Winder
WinderHigh $400s+
The large homesites allow great flexibility in our construction options!
 View
View
Cedar Creek Crossing
 Commerce
CommerceFrom the $320s +
Nestled near the pristine shores of Lake Hartwell, this community offers an idyllic lifestyle with a plethora of exciting activities
 View
View
Hellen Valley
 Braselton
BraseltonFrom the $400s +
Six Distinctive Floor Plans designed From 2,359 to 2,699 Square Feet of Finely Crafted Living Space
 View
View
Riverwood
 Dallas
DallasFrom the low $400s to the $600s
This incredible community features a wide variety of amenities, including a community clubhouse.
 View
View
Madison Oaks Statham From the $500s +
New Homes in Statham, GA built by Homelife Communities and Vision Home Crafters in the New Home Community of Madison Oaks!
Built by Vision Home Crafters and Homelife Communities, Madison Oaks is where thoughtful design meets everyday ease. Sign up for our VIP list today to be among the first to know more about our ranch and two-story home options with oversized kitchen pantries and outdoor living areas.
Upgrades included with high-end finishes that come standard–no extra cost for luxury.
For more information on these new homes in Madison Oaks call Peggy Slappey Properties at 678-367-9422 or 205-529-0313.


$500s + . 678-367-9422, 205-529-0313 . 568 Elder Road, Statham
Schools: Elem/Mid/High = Statham / Bear Creek / Winder-Barrow
2 New Homes in Madison Oaks of Statham
Show Active & Pending Listings
 7 total photos available.
7 total photos available.
$559,900
Single Family Residence
4 bed 3 full, 1 half bath
Madison Oaks
564 Elder Road
Statham, GA 30666
Barrow - GA County
Status: Active
Listing #7670849
Listing Provided by Peggy Slappey Properties Inc.
Property
- Description: Back Yard Front Yard Landscaped Level Wooded
- Status: Active
- Style: Craftsman Farmhouse Traditional
- Year Built: 2025
- Stories: Two
Schools
- Elementary: Statham
- Middle: Bear Creek - Barrow
- High: Winder-Barrow
Exterior
- General Features: Lighting Private Yard
- Construction: Brick Cement Siding Stone
- Pool: None
- Parking: spaces
- Lot Description: Back Yard Front Yard Landscaped Level Wooded
- Lot Area: 2375
- Lot Dimensions: 0
- Utilities: Central Ceiling Fan(s) Central Air
Interior
- General Features: Entrance Foyer High Ceilings 9 ft Main Tray Ceiling(s) Walk-In Closet(s)
- Basement: None
- Heating: Central
- Fireplaces: 1
- Cooling: Ceiling Fan(s) Central Air

Listings identified with the FMLS IDX logo come from FMLS and are held by brokerage firms other than the owner of this website. The listing brokerage is identified in any listing details. Information is deemed reliable but is not guaranteed. If you believe any FMLS listing contains material that infringes your copyrighted work please click here to review our DMCA policy and learn how to submit a takedown request. ©2025 First Multiple Listing Service, Inc.
This information is believed to be accurate, but without warranty.
Data updated as of: November 3, 2025, 6:34 pm

 23 total photos available.
23 total photos available.
$552,500
Single Family Residence
4 bed 3 full, 1 half bath
Madison Oaks
568 Elder Road
Statham, GA 30666
Barrow - GA County
Status: Active
Listing #7634059
Listing Provided by Peggy Slappey Properties Inc.
Property
- Description: Back Yard Creek On Lot Landscaped Level Stream or River On Lot Wooded
- Status: Active
- Style: Craftsman Farmhouse Traditional
- Year Built: 2025
- Stories: One
Schools
- Elementary: Statham
- Middle: Bear Creek - Barrow
- High: Winder-Barrow
Exterior
- General Features: Lighting Private Yard
- Construction: Cement Siding Stone
- Pool: None
- Parking: spaces
- Lot Description: Back Yard Creek On Lot Landscaped Level Stream or River On Lot Wooded
- Lot Area: 2375
- Lot Dimensions: 96x327x156x333
- Utilities: Central Ceiling Fan(s) Central Air
Interior
- General Features: Entrance Foyer High Ceilings 9 ft Main Tray Ceiling(s) Walk-In Closet(s)
- Basement: None
- Heating: Central
- Fireplaces: 1
- Cooling: Ceiling Fan(s) Central Air

Listings identified with the FMLS IDX logo come from FMLS and are held by brokerage firms other than the owner of this website. The listing brokerage is identified in any listing details. Information is deemed reliable but is not guaranteed. If you believe any FMLS listing contains material that infringes your copyrighted work please click here to review our DMCA policy and learn how to submit a takedown request. ©2025 First Multiple Listing Service, Inc.
This information is believed to be accurate, but without warranty.
Data updated as of: November 3, 2025, 6:33 pm
 Listings on this website come from the FMLS IDX Compilation and may be held by brokerage firms other than the owner of this website. The listing brokerage is identified in any listing details. Information is deemed reliable but is not guaranteed. If you believe any FMLS listing contains material that infringes your copyrighted work please click here to review our DMCA policy and learn how to submit a takedown request.©2025 FMLS.
Listings on this website come from the FMLS IDX Compilation and may be held by brokerage firms other than the owner of this website. The listing brokerage is identified in any listing details. Information is deemed reliable but is not guaranteed. If you believe any FMLS listing contains material that infringes your copyrighted work please click here to review our DMCA policy and learn how to submit a takedown request.©2025 FMLS.
The data services for the listings on this website are maintained and supported by Flexicodes. For more information or to contact them please click on the link provided here: Contact Flexicodes





























